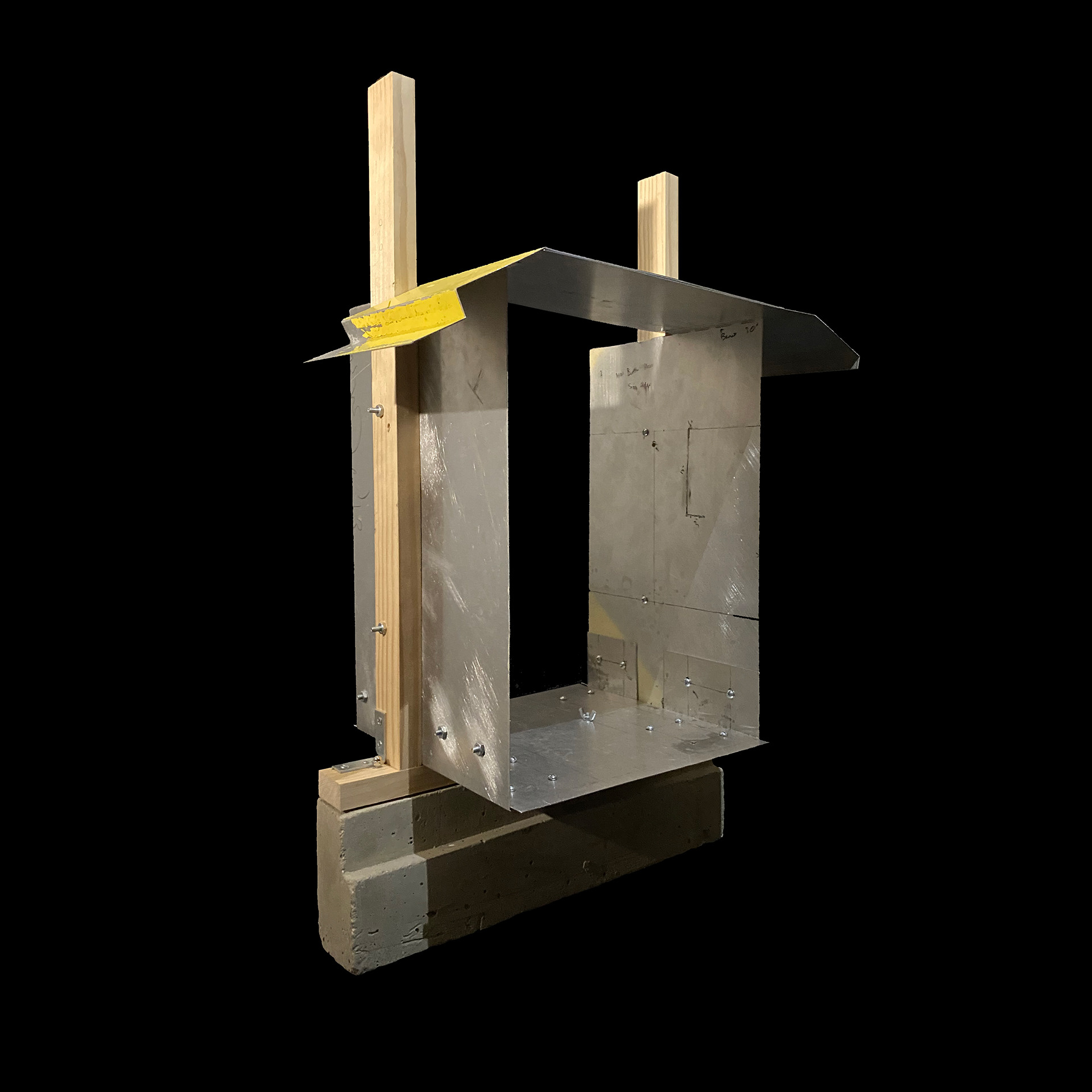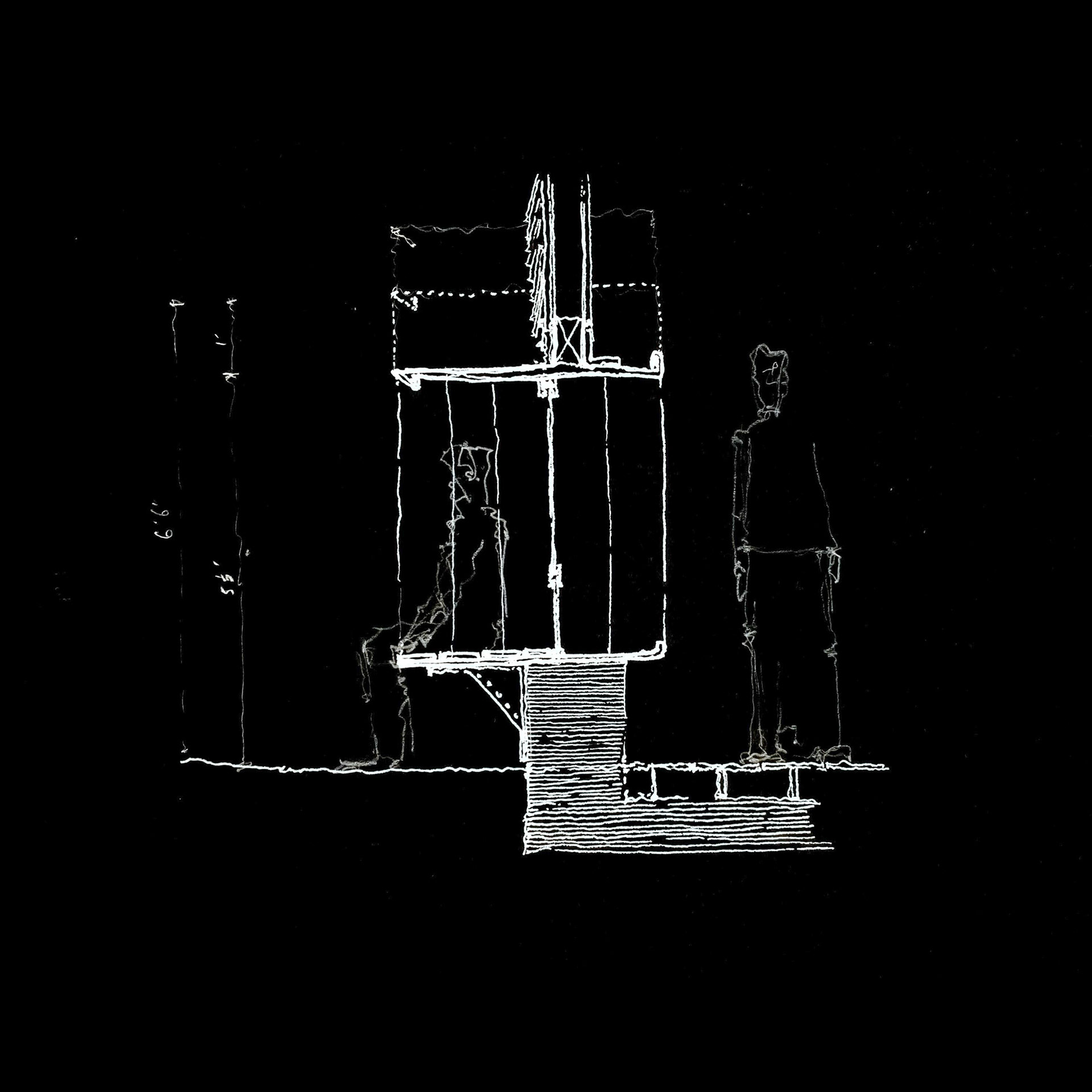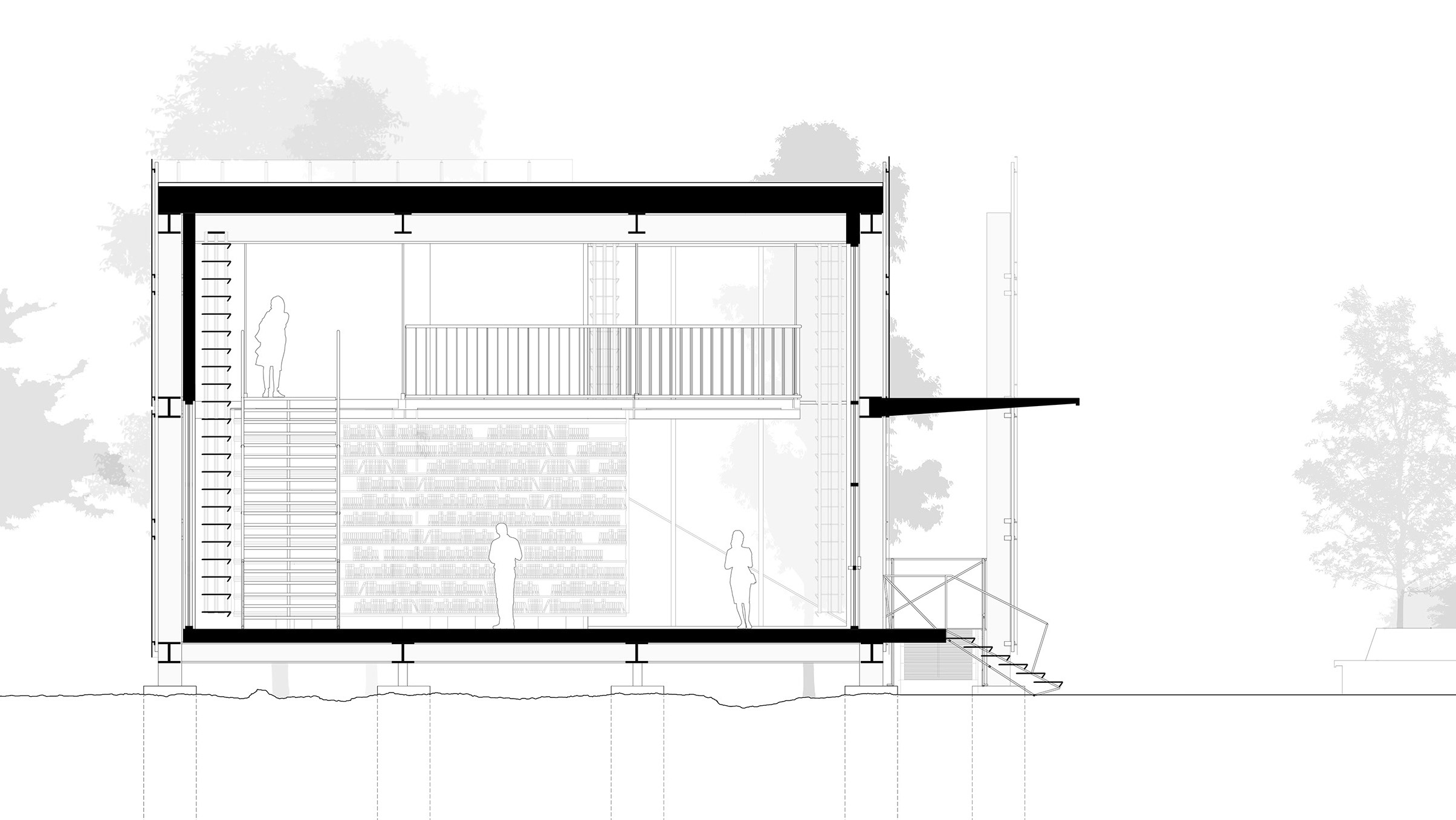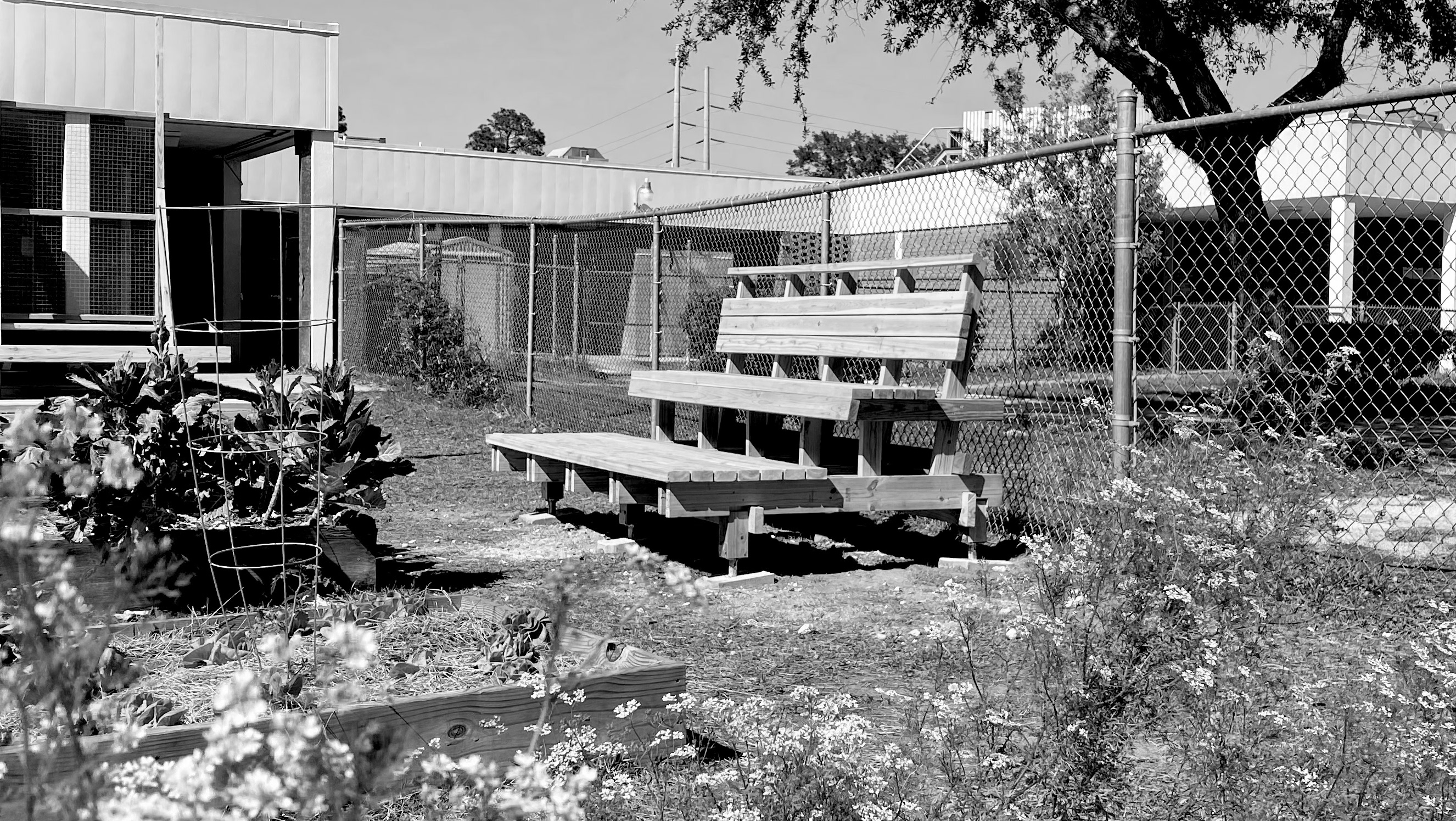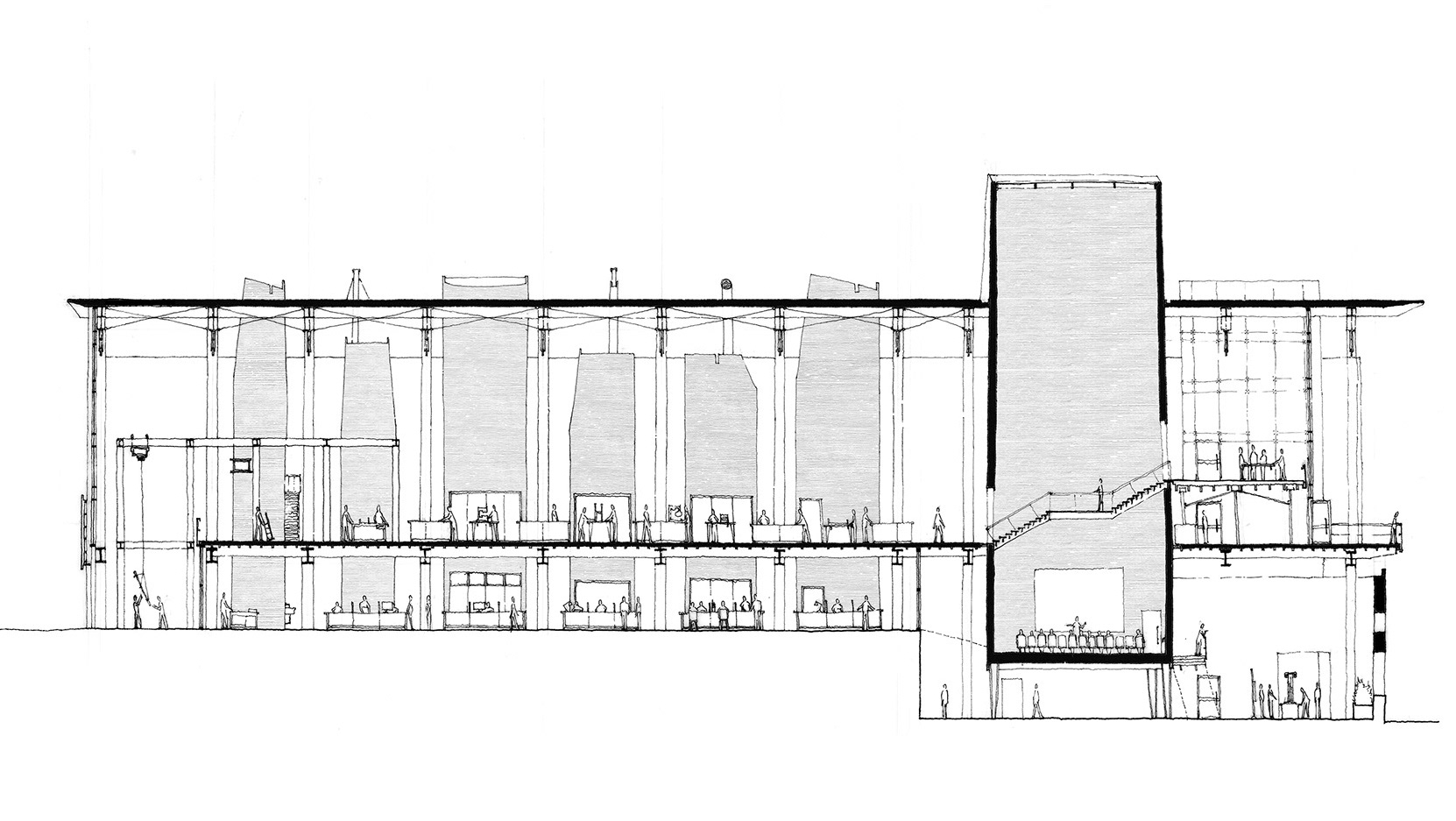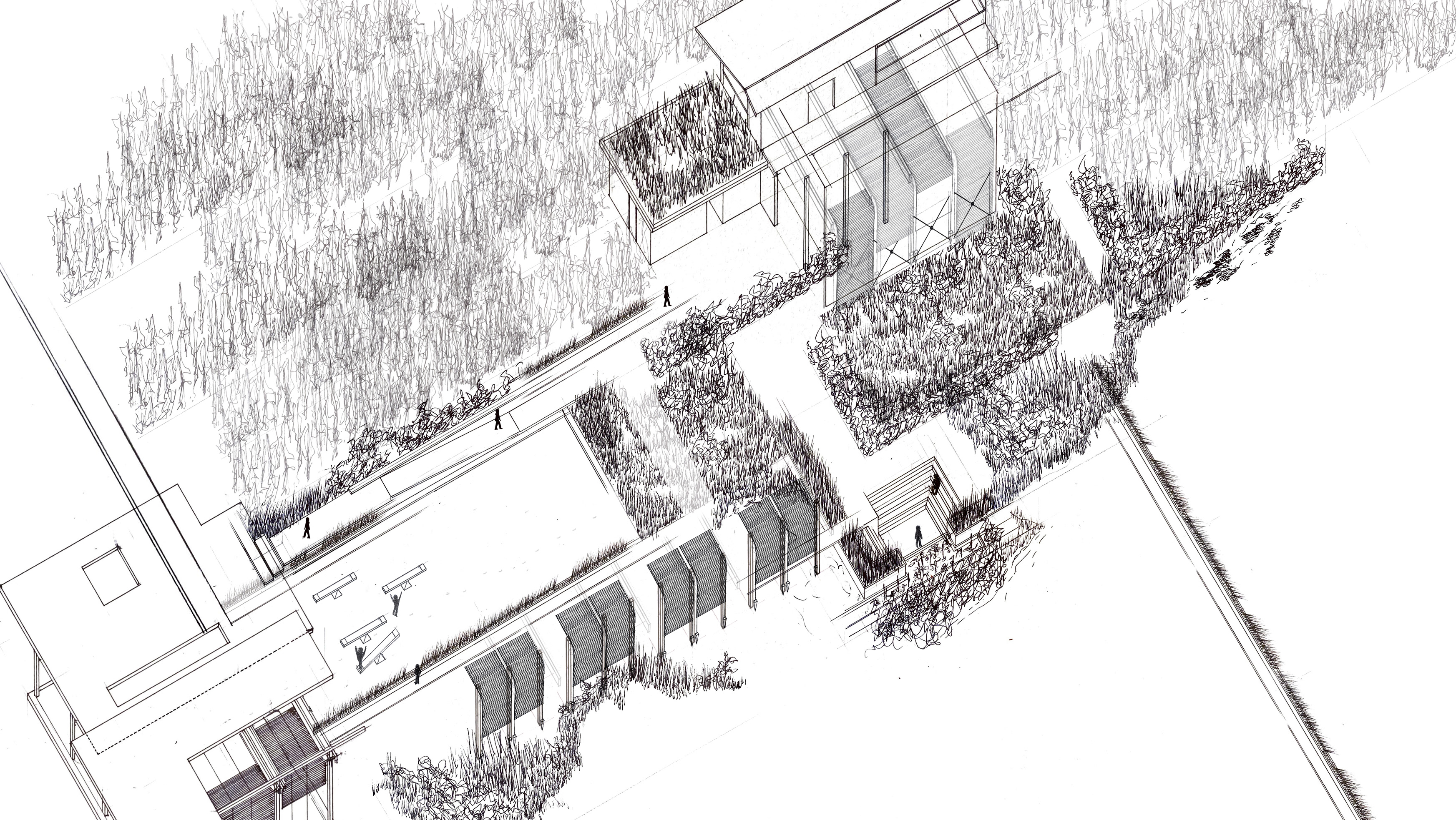The Virgil D. Hawkins Community Center serves as a subtle, spatial proclamation from the citizens of Okahumpka in response to the encroaching edges of corporate development in the region. The community center holds reverence and forms deliberate dialogue with the more sensitive and encompassing context of the adjacent historic Rosenwald school. Development for this project yearned to craft a set of spaces that are muted whilst also facilitating an actively entangled community. The approach was to establish a controlled opaque face of entry followed by a direct, framed reveal of the neighboring Rosenwald context that sits beneath a singular, elongated gable roof. The spatial organization allowed for a flexible assembly hall with a set of supplemental spaces that pull from the hall. A bathroom and utility block detaches from the primary structure to nest beneath the low-sweeping willows creating a realm of privacy. The synthesis of the program is found in the system of steel apertures which serve as the circulatory, interactive, and occupiable thresholds of the larger volume.
FRAME - A critical development in the design process of the Virgil Hawkins Community Center is the system of apertures that allow the external public to engage with the community center and its internal occupants. This study materialized in an exploration of machined and manipulated aluminum that expresses scale, proportion, profile, and connection of assembly in the system. As this system of apertures interjects material modernity in the historical context of the site, the distillation of the system’s presence and programmatic interaction serves as the architectural stitch between the traditional language of the project and a subdued, earnest architectural response.
