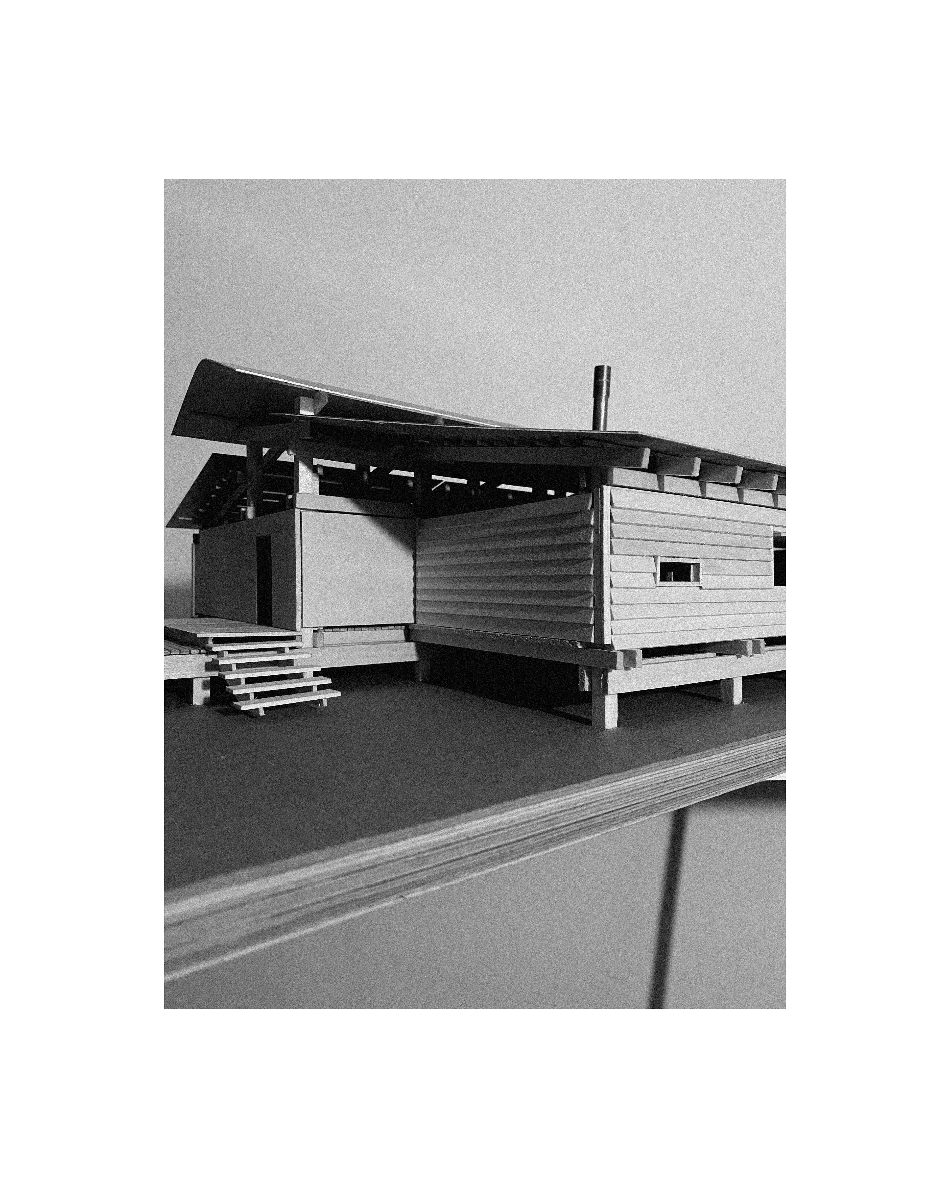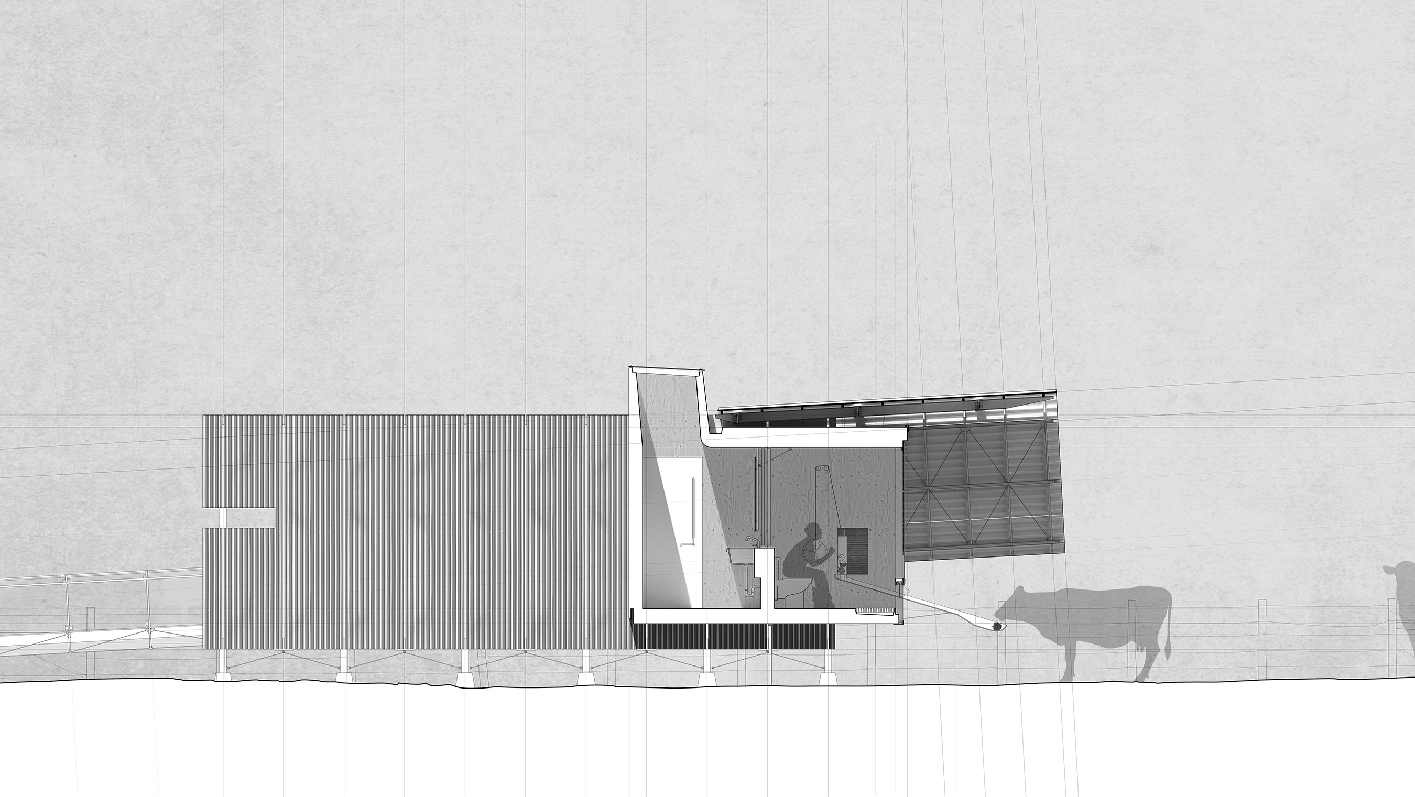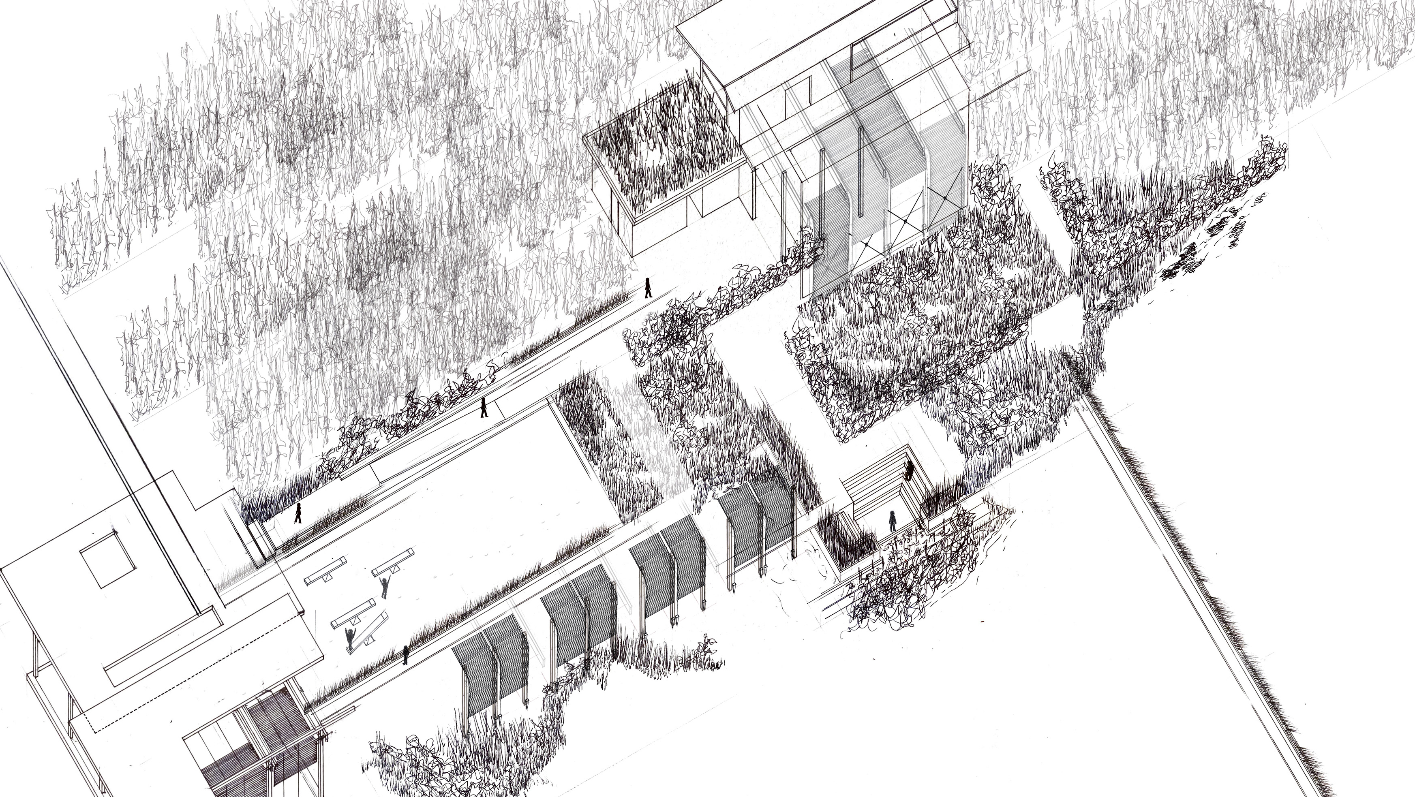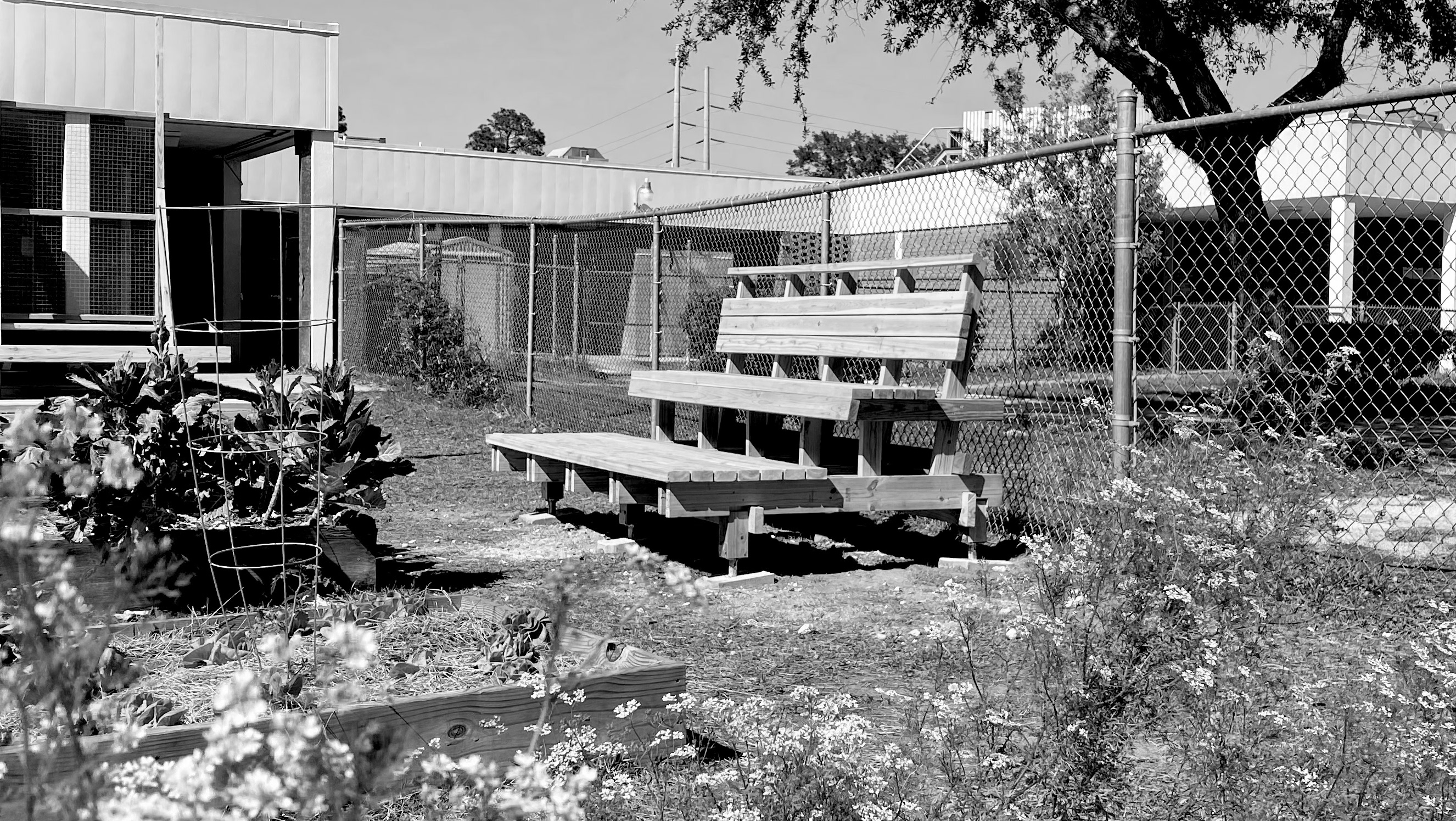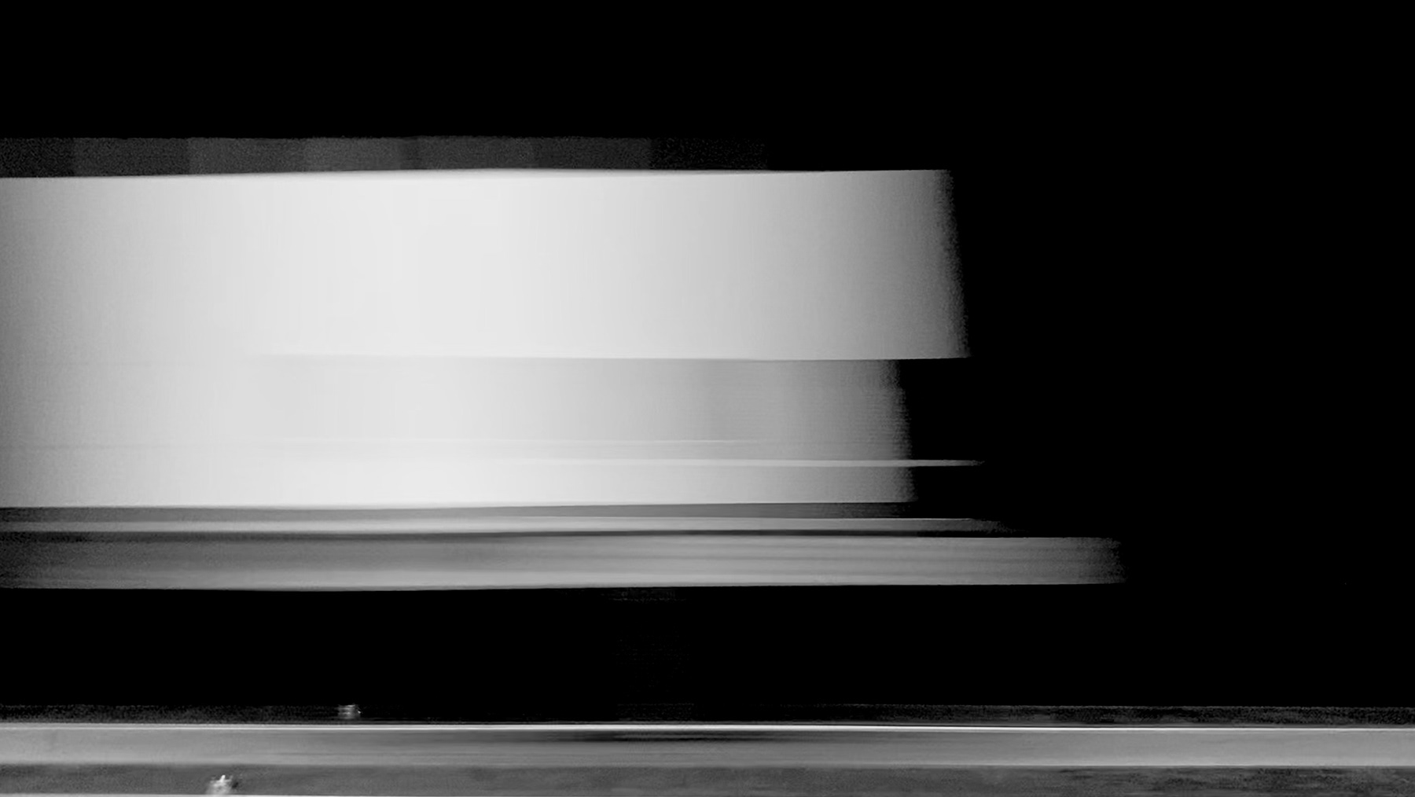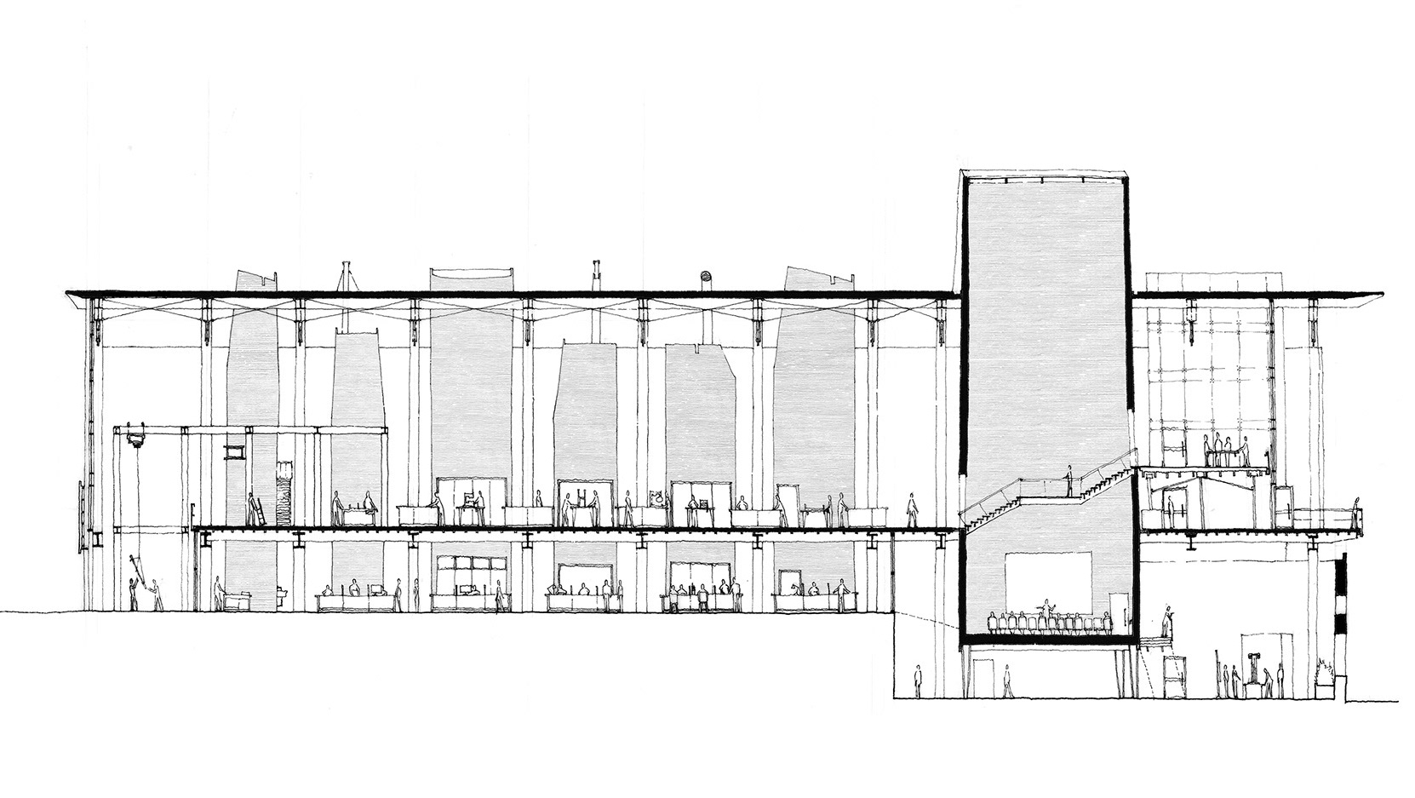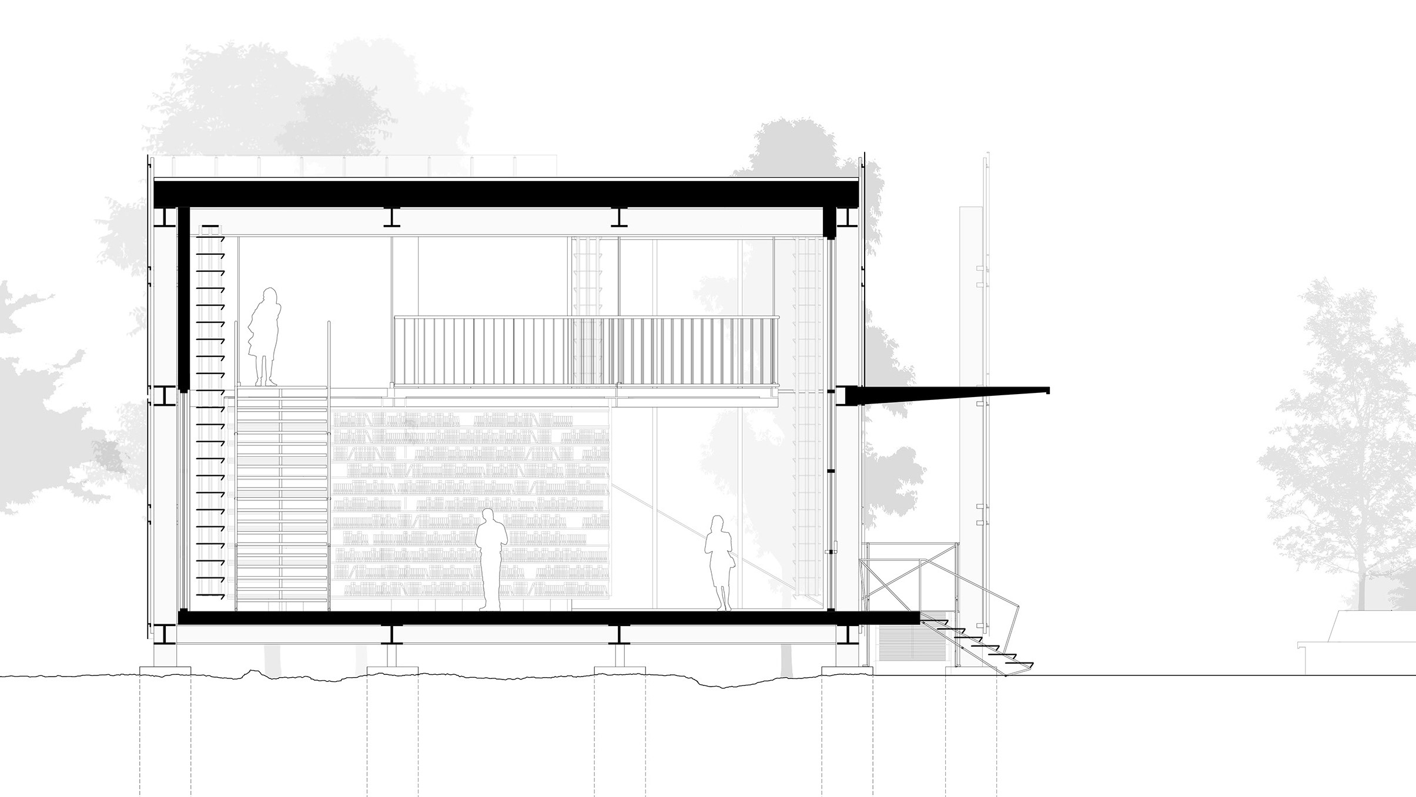In an aging village where the current housing situation primarily involves a string of hastily constructed units from the early 1970s resides Tyonek, Alaska. Now, as most of those homes are in a state of disrepair, possible solutions and replacements are being considered. The response to this current situation is Bluff House. This dwelling is a modest, responsive housing project that is situated along a sloped coastal site (Lot 64) in the main village circle. The concept developed involves a primary heavy timber structured circulation datum that serves as the organizational system for the remaining program. This datum incorporates millwork storage, a hearth, lightwells, and supplemental structures that sit along the gesture of the datum while the more intensive spaces (kitchen, living, and bedrooms) sit adjacent and latched to the circulation. In theory, this set of components (circulation, supplemental structures, and intensive spaces) can slip and shift depending on which site they may occupy in the village. An emphasis of selective southern solar exposure and an insulated envelope led to a tight and selectively opaque assembly that frames the undulating horizon of Cook Inlet while facilitating a demanding and ancient way of life.

