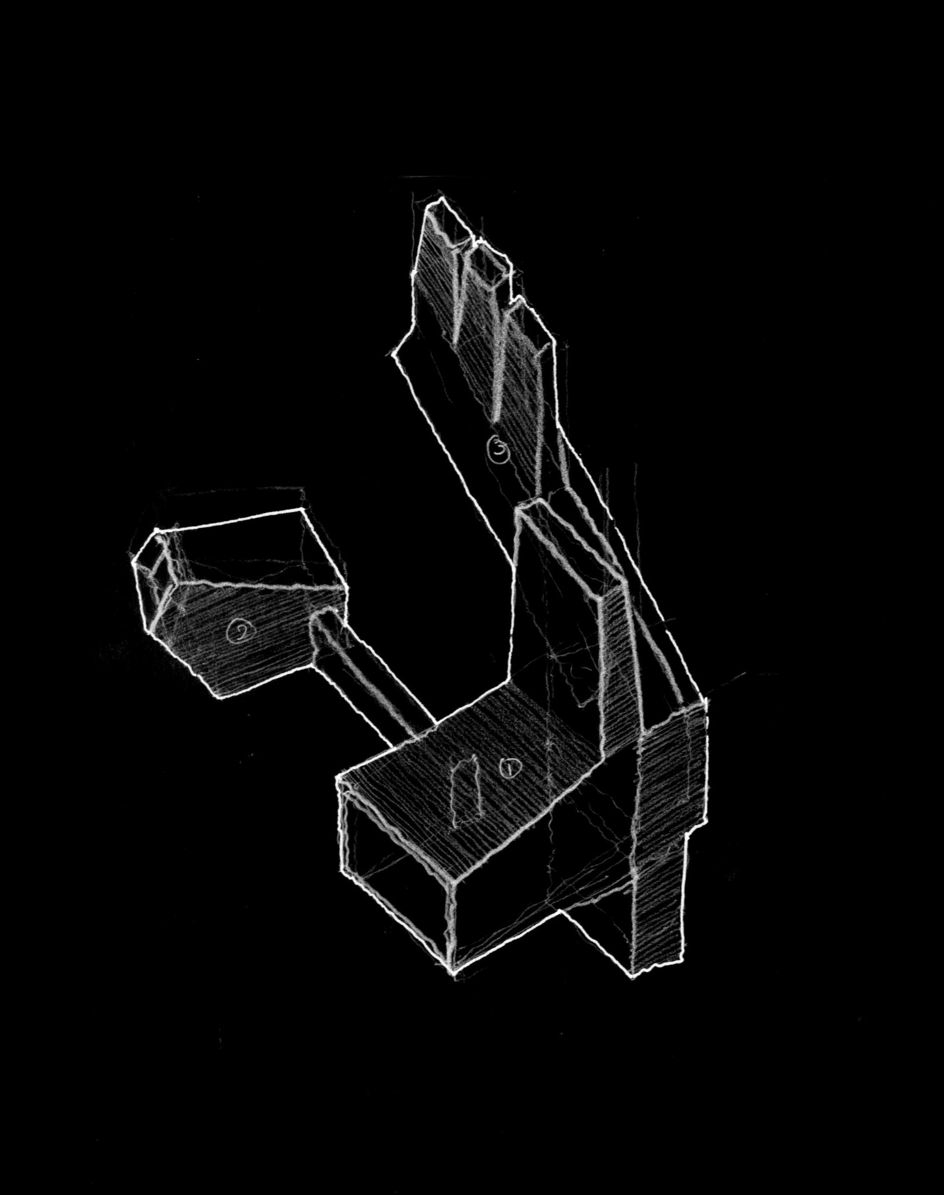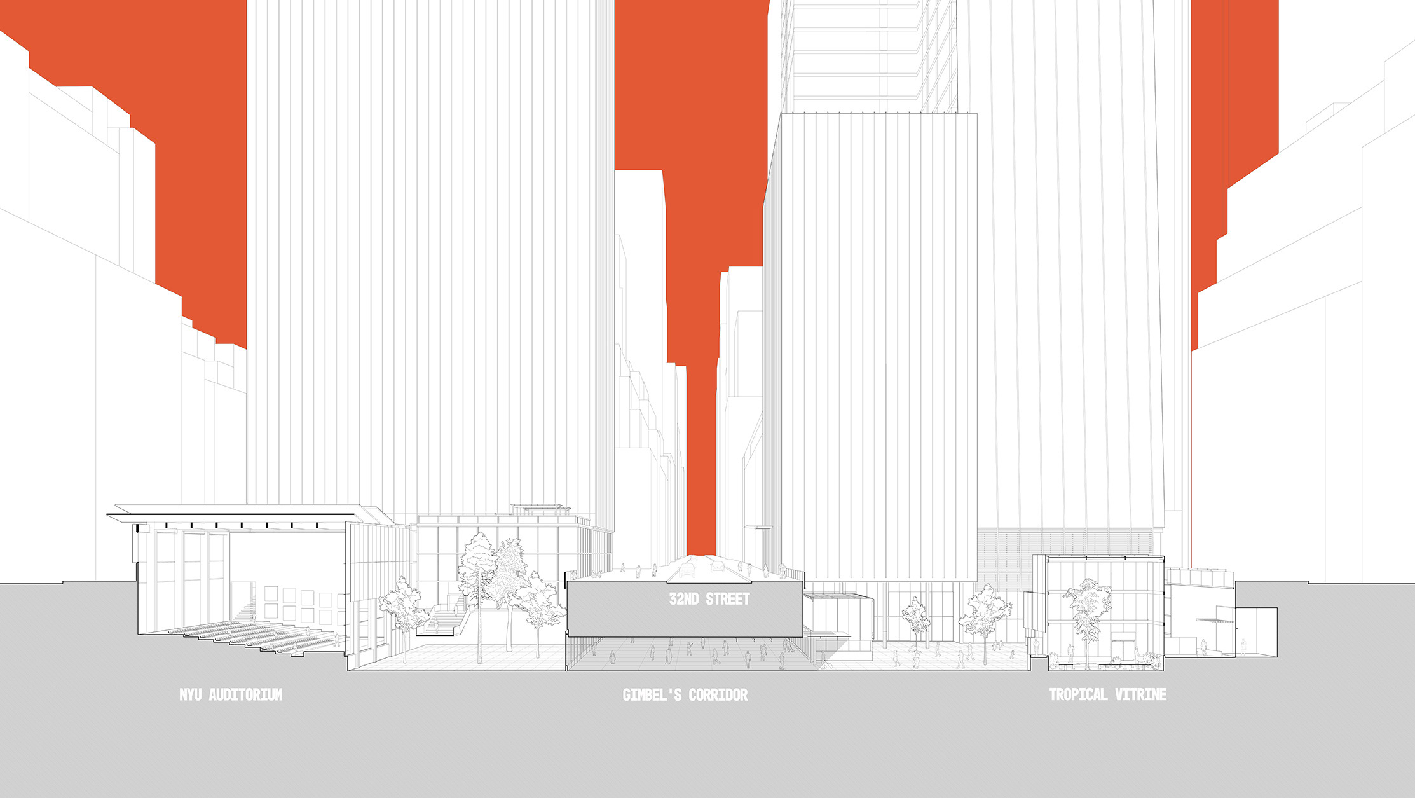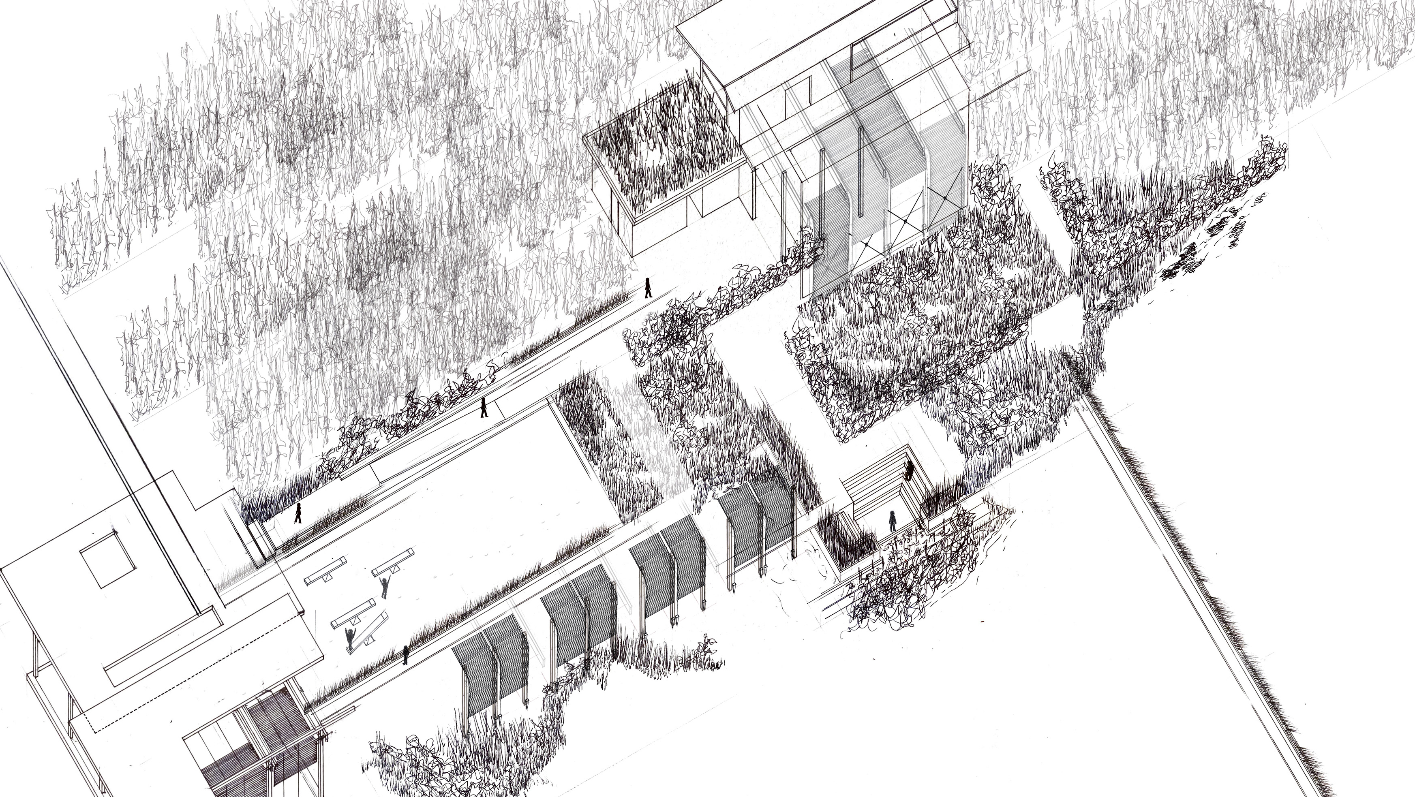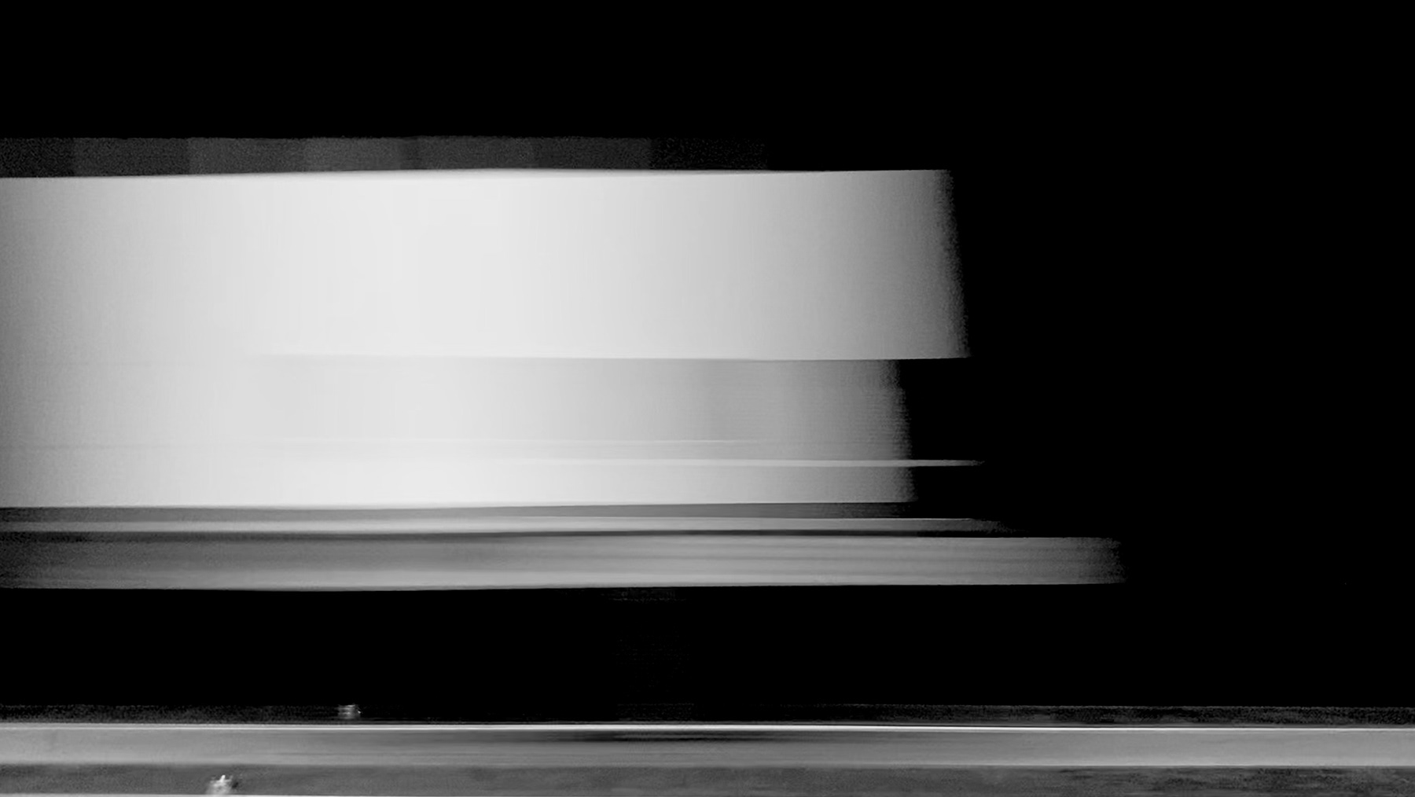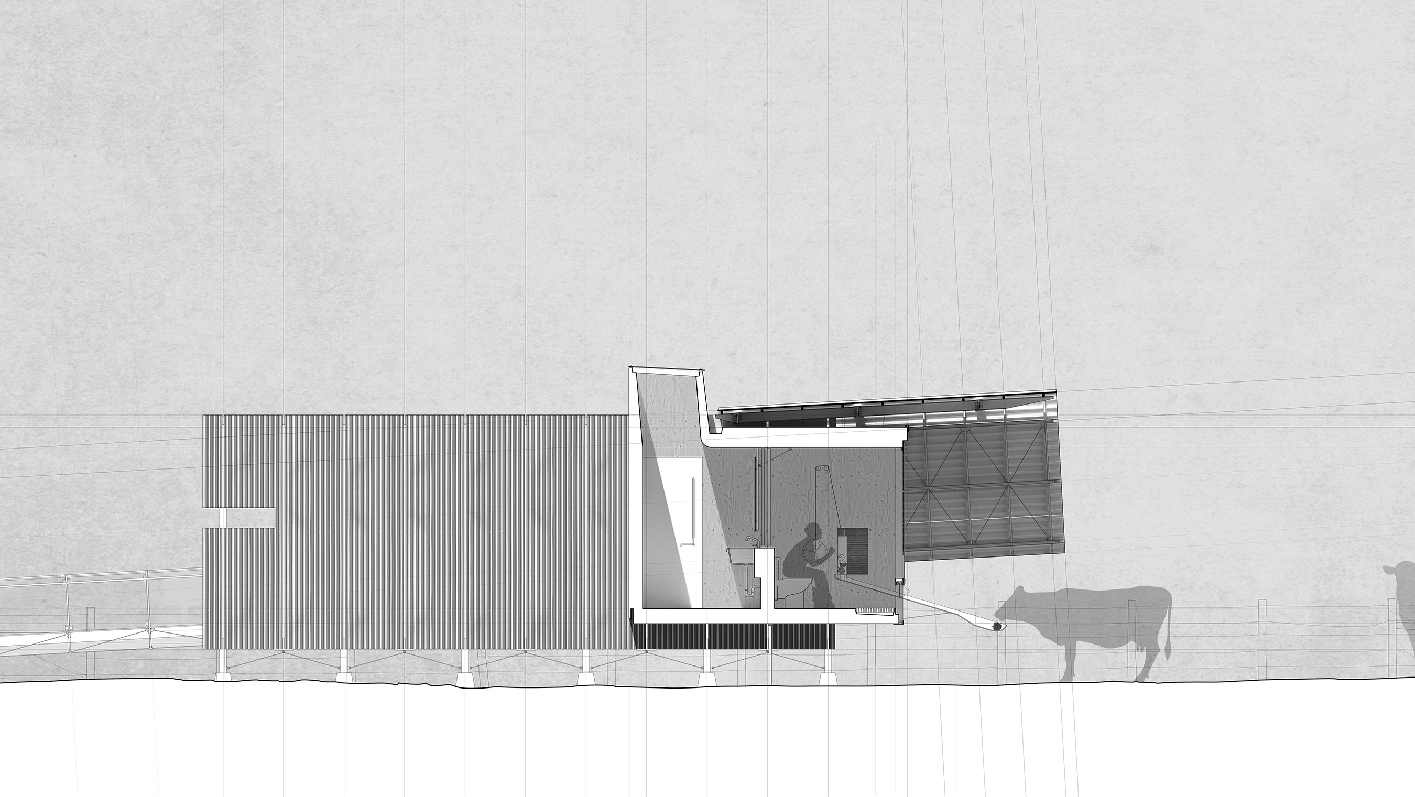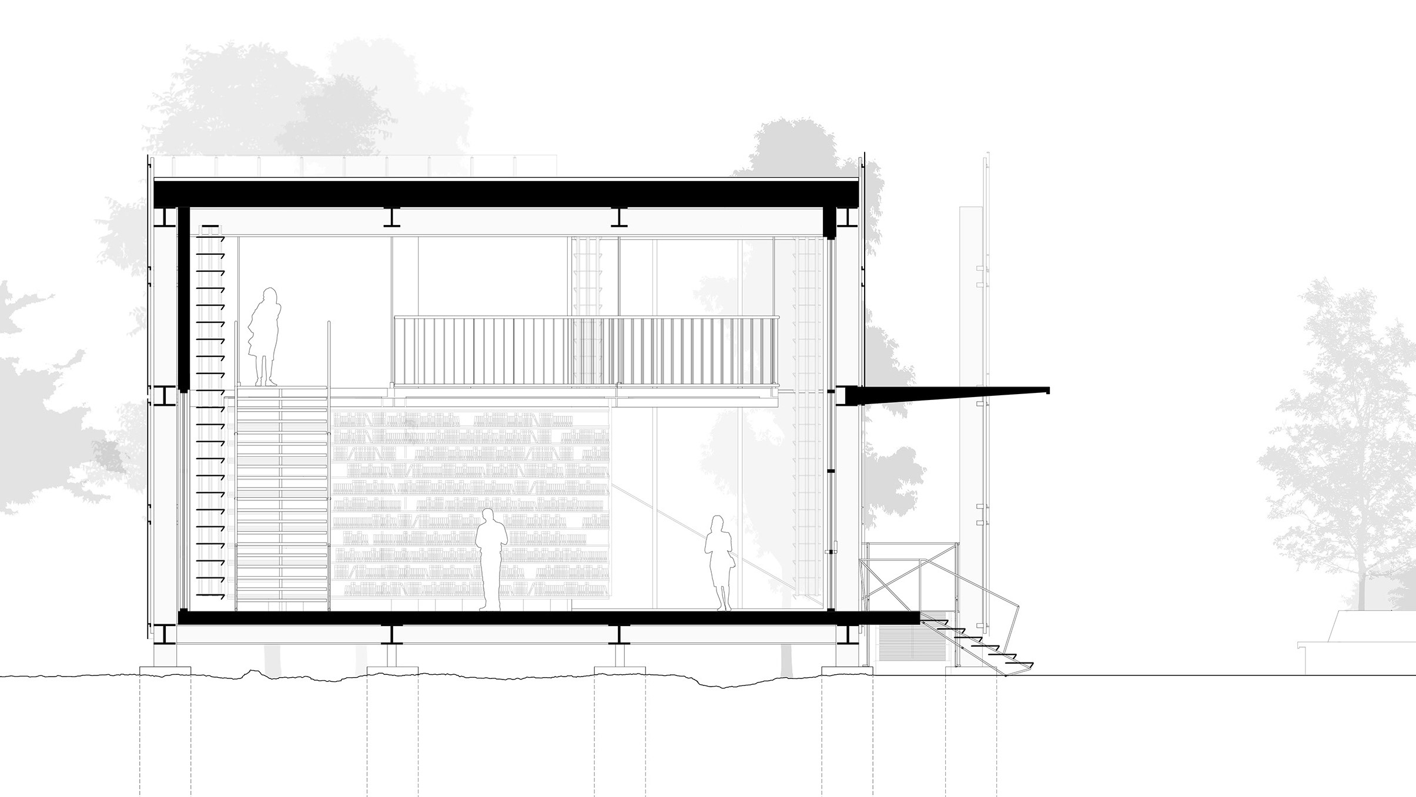In a context of an anticipated vertical expansion, the Yamacraw Institute of Building Arts stands as a screened, stilted volume that hovers above the dilapidated brick shell of a former paper mill warehouse. This is an organizational gesture that acknowledges the ensuing demands of the future vertical development and the molting identity of Savannah’s industrial district while politely reinforcing the historical built environment of this urban threshold. Programmatically, the institute emphasizes experiential learning as the primary mode of education which places the more traditional modes of learning, lecture halls and classrooms, as loose fit objects that sit within and protrude the elongated, decompartmentalized experiential learning hall. This system of loose fit objects is epitomized in the beacon of the project, a slate-clad tower that contains the lecture hall and vertical circulation, which pulls above the cranked roofline to insert itself within Savannah’s underlying system of smoke stacks that stitch the city’s paramount destinations. This project mediates the careful relationship between the academic institution and the streetscape.

