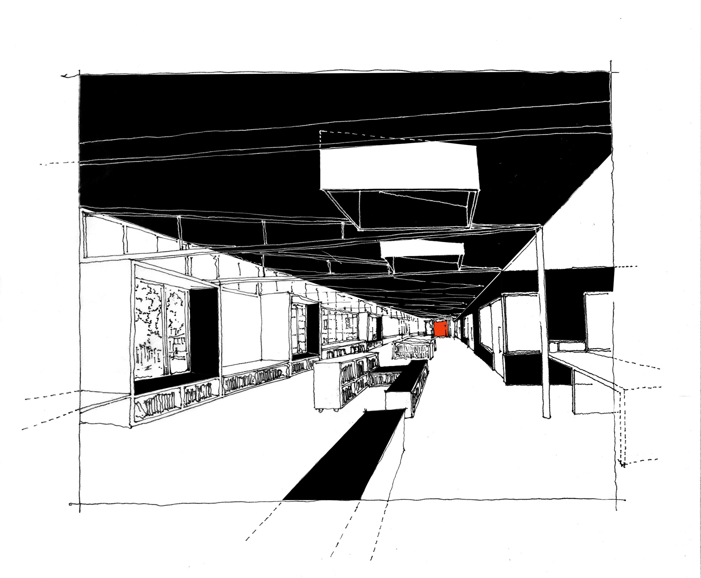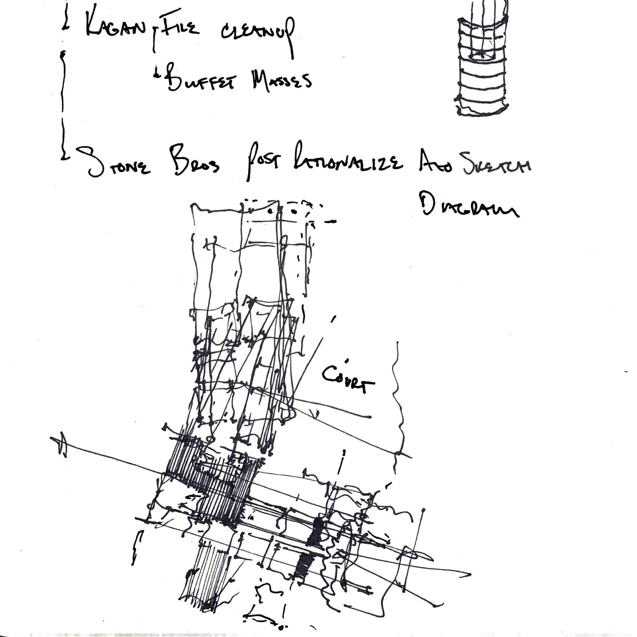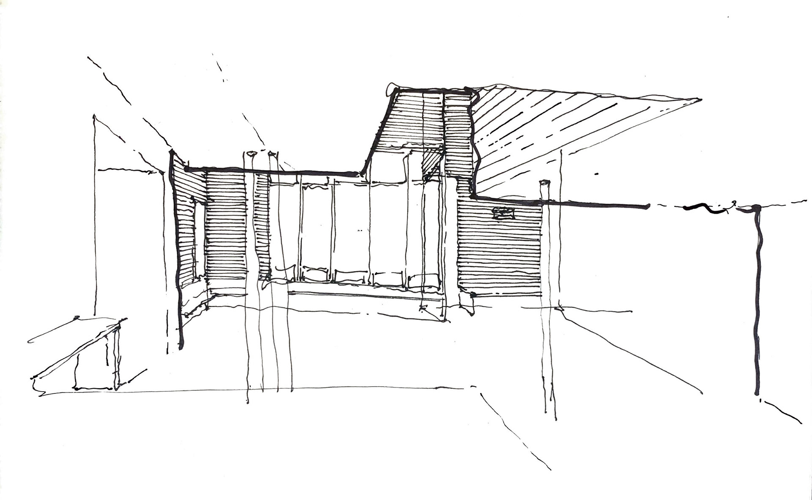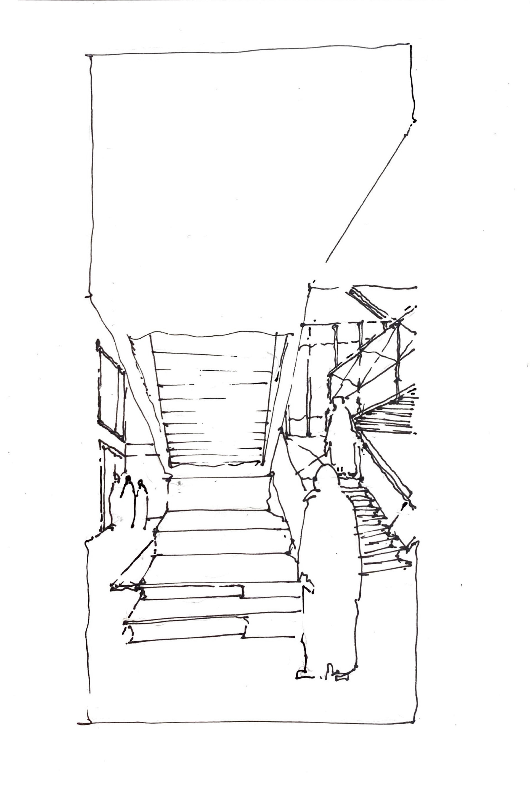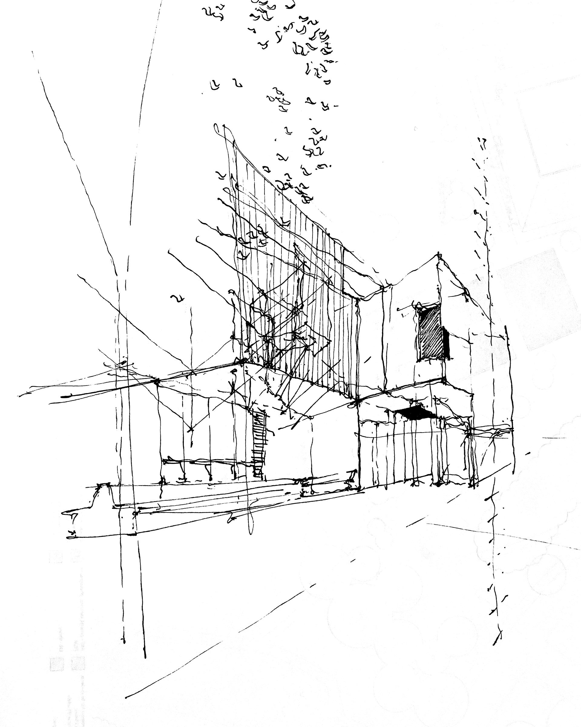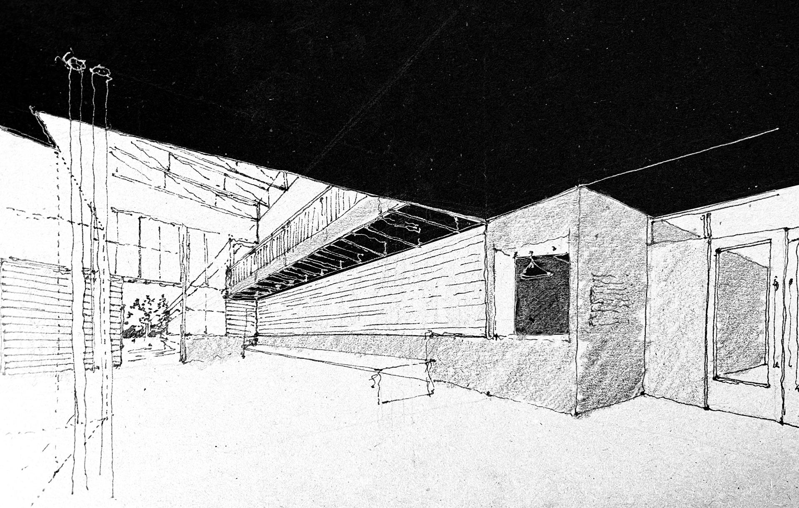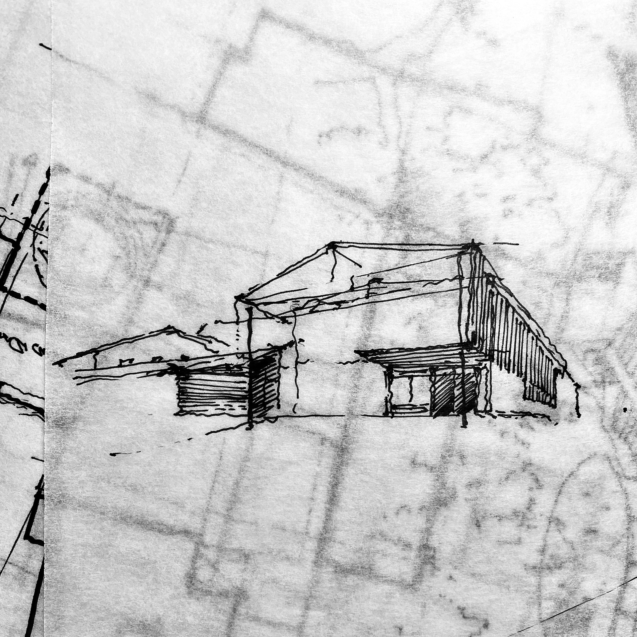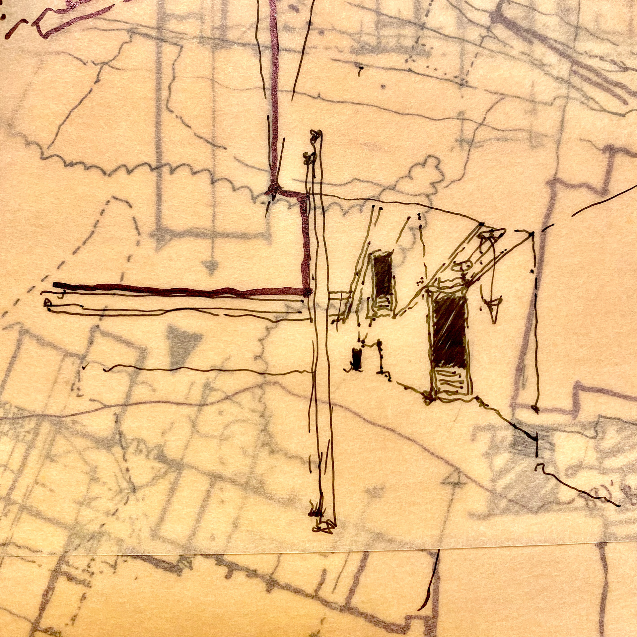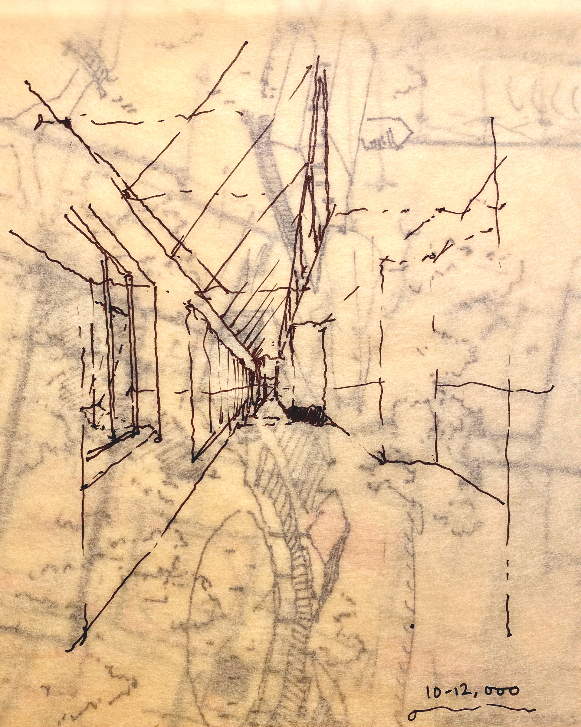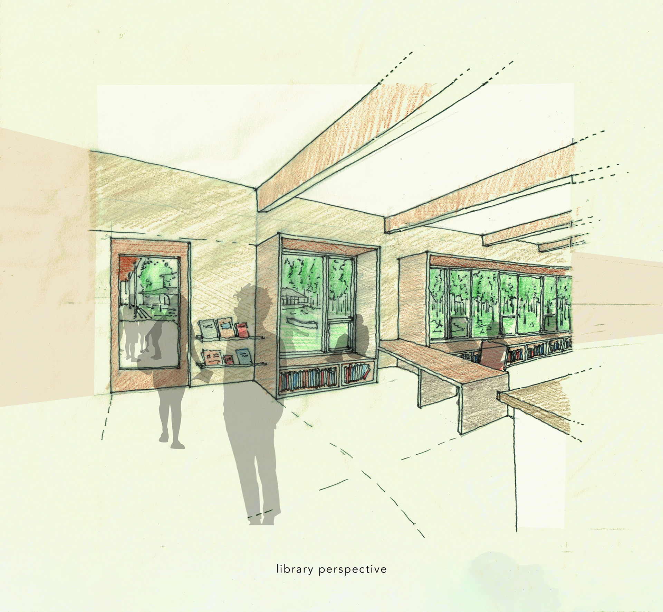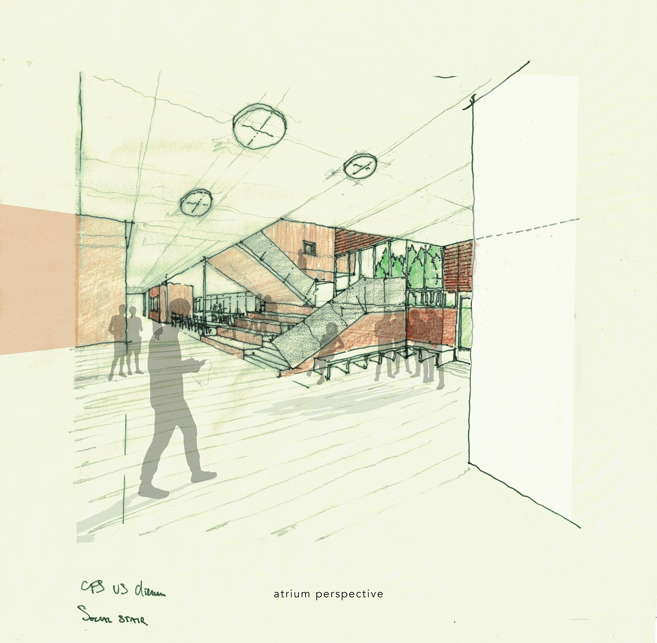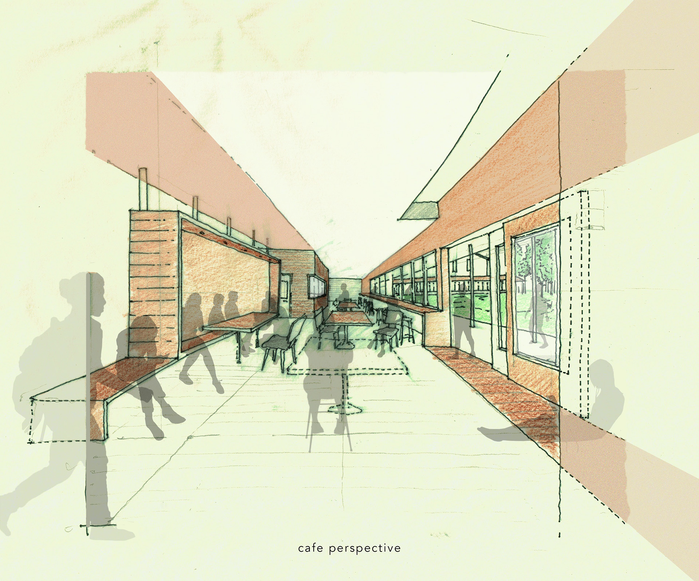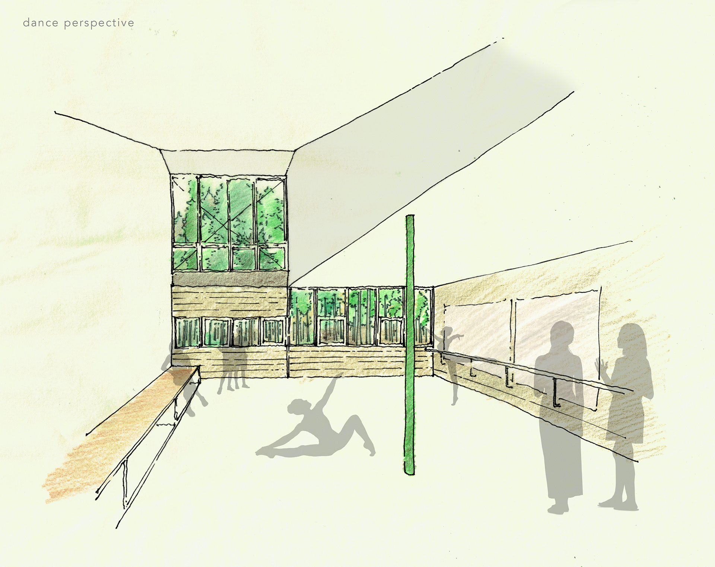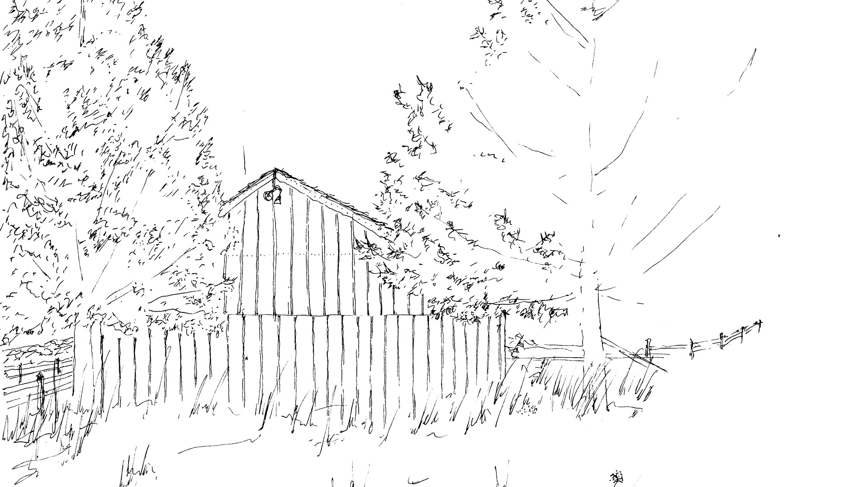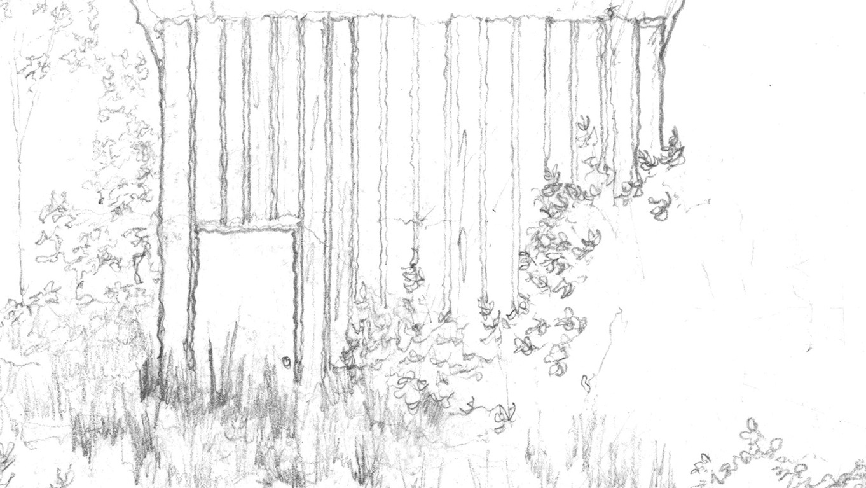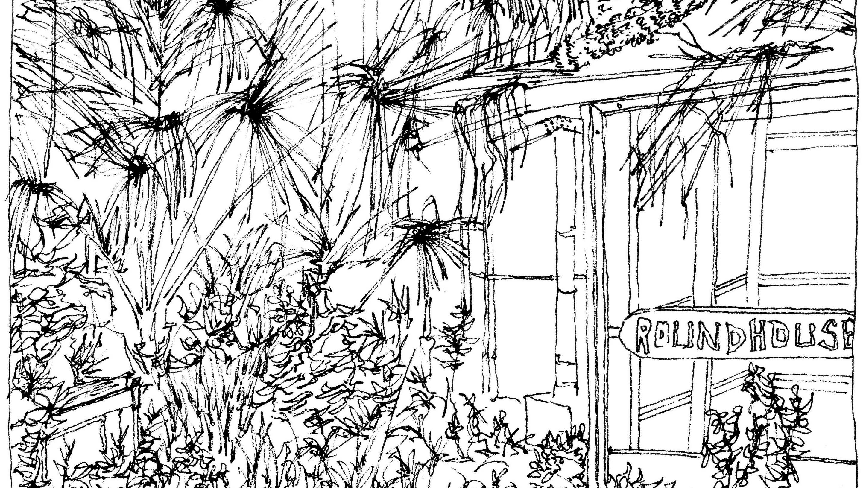The following drawings are derived from my time at w/Architecture in Durham, NC
Down a winding road, amidst a sea of pines, sits a handful of modest structures that collectively harbor the Carolina Friends School campus. A place often described as something closer to summer camp, where relationships with nature and community are critical values of curriculum, exudes the earnest Quaker beliefs that make CFS distinctive.
These drawings are materialized thought from the early conception and schematic phases of the new upper school. The spaces proposed spaces are in tension as they try to convey the domestic sensibilities of the existing context while hosting the most dense and robust program on campus. A two-story set of volumes contract and fold to collect a new horizon, one facing east towards the old campus filtered by tree line. A system of warm, active gathering spaces -meeting hall, atrium, and cafe- are pressed against this new vista to catalyze the framed views.
These ideas range in degrees of confidence as loose threads tighten at points during the process. Some concepts, spaces, and accidents are lost, edited, or affirmed. In a deafening industry, overwrought with fickle decision, the mess of uncertainty and discovery is what motivates progress.
